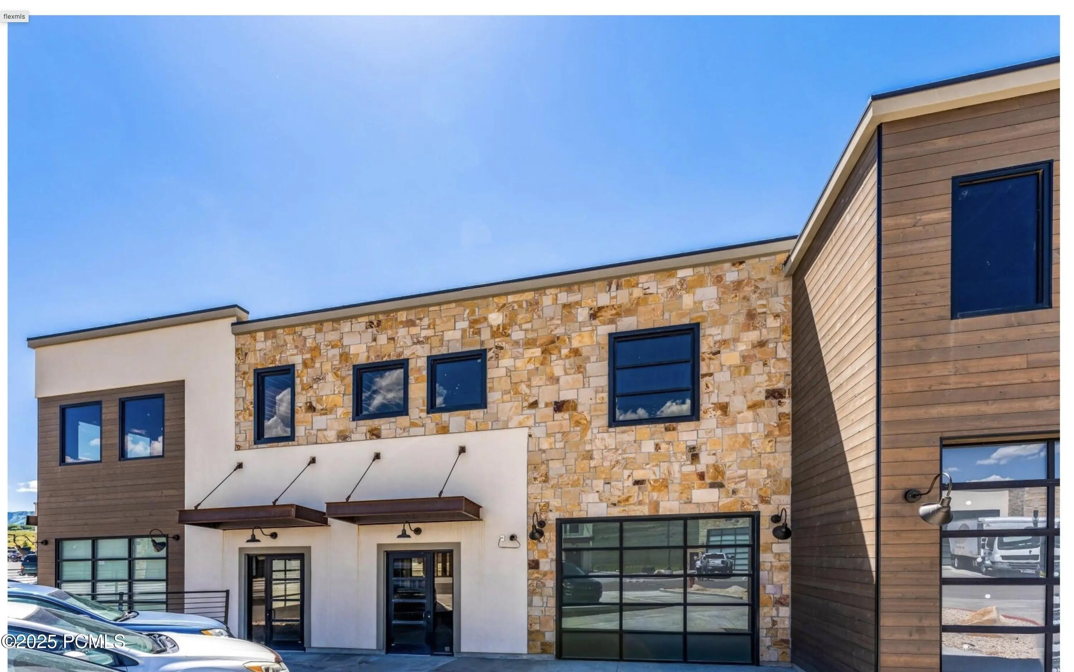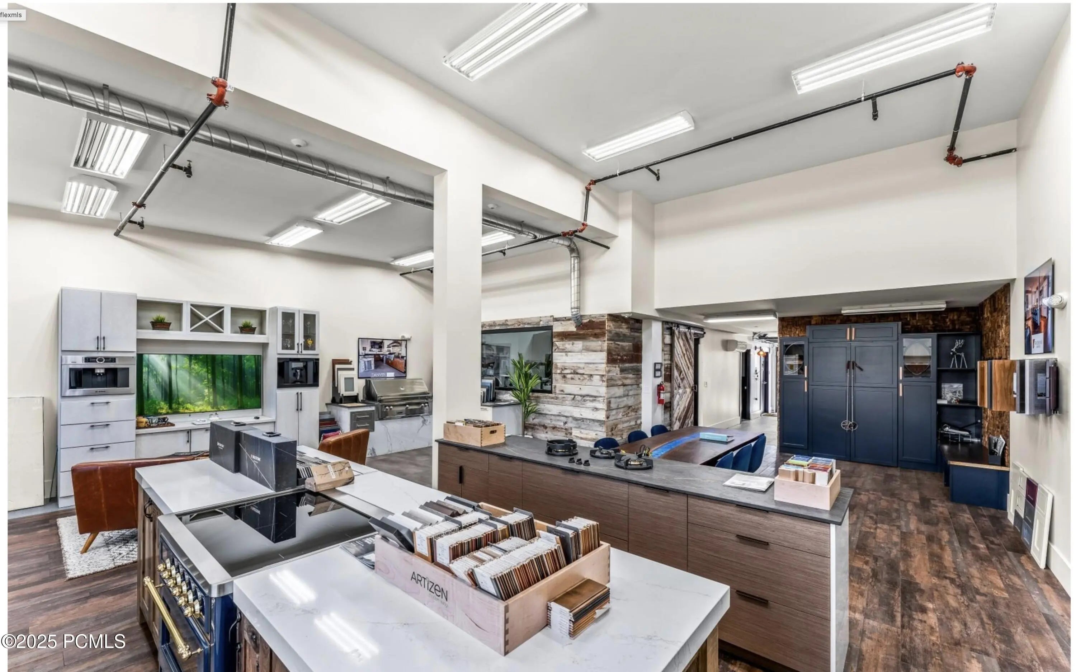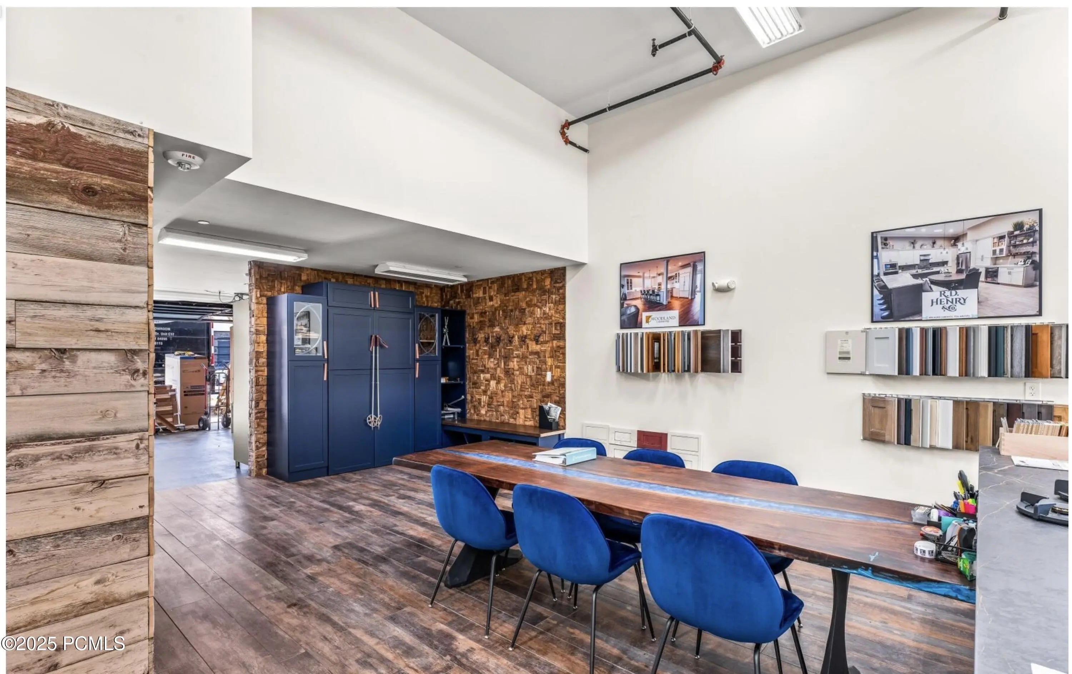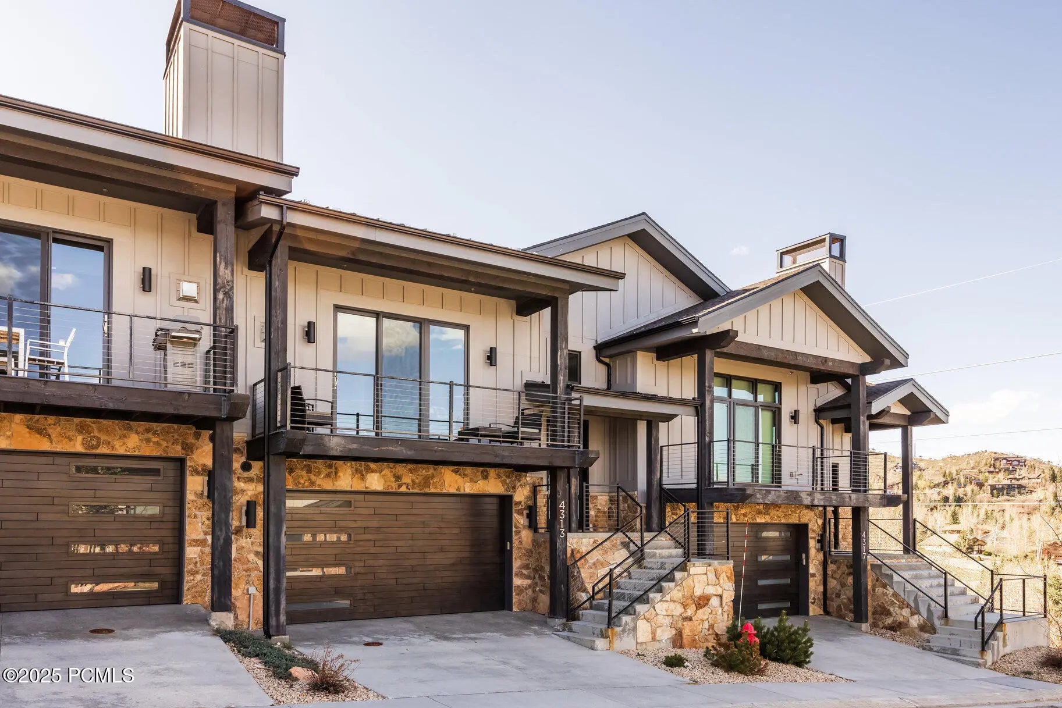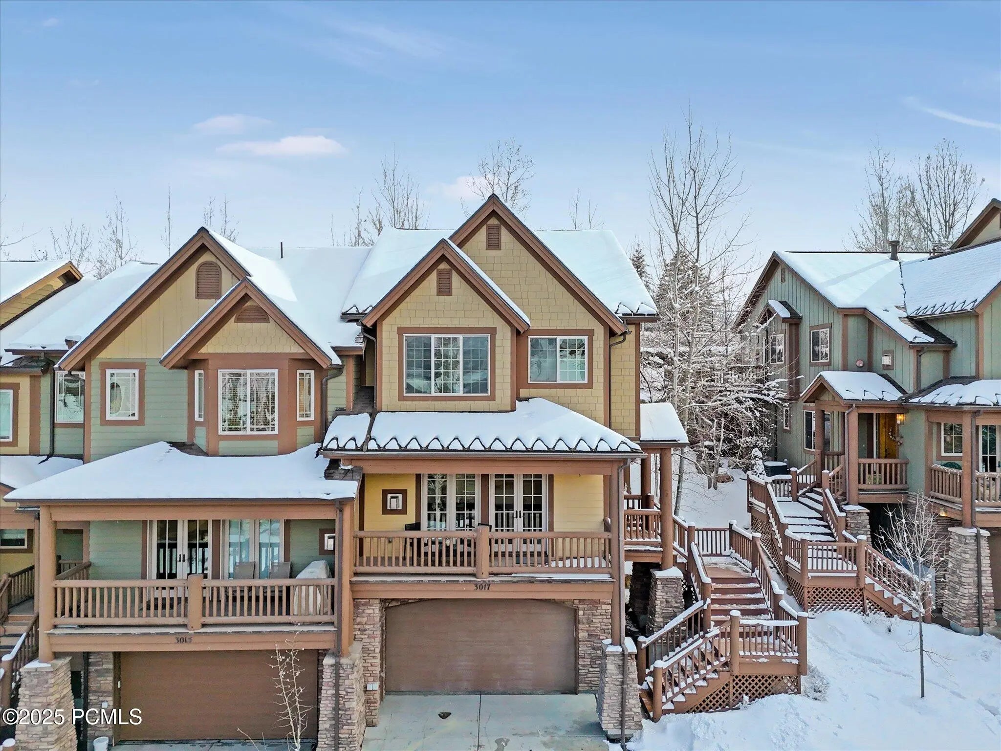4554 N Forestedale Drive 12
$1,875,000, 2 Beds 6 Baths 4,600 Sqft .04 Acres
About This Property
Welcome to Park East II, ideally located in �°�����'s Service CommercialLight Industrial zone. This distinctive development offers a blend ofresidential and commercial opportunities, with each property featuring over30 permitted uses--think of it as the ''Swiss Army Knife'' of real estate! Unit#12 stands out as one of only six condos in the development with a rooftopdeck. Spanning 4,600 square feet of finished space, it includes 1,000square feet dedicated to residential living with two bedrooms, two baths,large kitchen, and a 450 square foot roof top deck over looking acres andacres of preserved/protected land. The remaining 3,600 square feet on twolevels (1800sf each) works well for warehouse, office, large toy storage orretail use. Each of the three levels are delivered as lock-off space forfuture tenants or privacy. This versatile space is perfect for storage,fulfillment, showrooms, mechanic shops, or simulators. Discover thepotential today!
Courtesy of: Christies International RE PC.
Essential Information
Style
Mountain Contemporary, Multi-Level Unit
Community Information
Subdivision
Park East II & III Business Community Condominiums
Amenities
Utilities
Cable Available, Natural Gas Connected, High Speed Internet Available, Electricity Connected
Garages
Attached, Sink, Rec Vehicle Garage, Heated Garage, Floor Drain
Interior
Interior Features
Ceiling(s) - 9 Ft Plus, Washer Hookup, Storage, Lower Level Walkout
Appliances
Disposal, Dryer, Washer, Oven, Dishwasher, Microwave
Exterior
Exterior Features
Deck(s), Ski Storage, Balcony, Landscaped - Fully
School Information
Additional Information
HOA Dues Include
Management Fees, Water, Sewer, Snow Removal, Com Area Taxes, Maintenance Exterior, Maintenance Grounds, Insurance
Listing Details
To schedule a tour of MLS #12500877 in Park East II & III Business Community Condominiums, please inquire with our local �°����� Realtors. Visit our “C���Ѳѱ������ձ�����" page to choose to view all listings in the �°����� MLS area Silver Creek South, or search for other nearby properties using our Map Search. Another great way to start your �°����� home search is to check out our Top Picks and Best Buys.
Properties for Sale Similar to : 4554 N Forestedale Drive 12, �°�����, UT
4 Bed • 3 Bath • 2,070 Sf
$2,250,000
4313 Holly Frost Court, �°�����
Come Visit The Launch Event Tuesday 4/29 5-7 Pm & Wednesday 4/30 10-12! Welcome To 4313 Holly Frost Court - A Beautifully Appointed Townhome That I...
View Listing3 Bed • 3 Bath • 1,500 Sf
$1,825,000
3700 Blackstone Drive 9, �°�����
Stunning End-unit Townhouse In The Sought After Residences At Blackstone, Canyons Village �°�����. This Is A Fully Furnished, Turn-key Property A...
View Listing3 Bed • 3 Bath • 1,500 Sf
$1,895,000
3676 Blackstone Drive, �°�����
This Fully Furnished Exceptional Blackstone Townhome Is Ideally Positioned To Take In Mountain Views From Both Sides Of The Home. With Stunning Mo...
View Listing3 Bed • 4 Bath • 2,423 Sf
$1,550,000
3017 Canyon Links Drive, �°�����
Step Into This Exquisite, Fully Renovated 3-bedroom, 3.5-bathroom Townhouse In The Sought-after Canyon Links Community Of Jeremy Ranch. This Home H...
View ListingThe information provided is for consumers' personal, non-commercial use and may not be used for any purpose other than to identify prospective properties consumers may be interested in purchasing. All properties are subject to prior sale or withdrawal. All information provided is deemed reliable but is not guaranteed accurate, and should be independently verified.
 The multiple listing information is provided by �°����� Board of Realtors® from a copyrighted compilation of listings. The compilation of listings and each individual listing are © 2025 �°����� Board of Realtors®, All Rights Reserved. Access to the multiple listing information through this website is made available by Summit Sotheby’s International Realty as a member of the �°����� Board of Realtors® multiple listing service. No other entity, including a brokerage firm or any franchisor, may be listed in place of the specific Listing Broker on the foregoing notice. Terms of Use
The multiple listing information is provided by �°����� Board of Realtors® from a copyrighted compilation of listings. The compilation of listings and each individual listing are © 2025 �°����� Board of Realtors®, All Rights Reserved. Access to the multiple listing information through this website is made available by Summit Sotheby’s International Realty as a member of the �°����� Board of Realtors® multiple listing service. No other entity, including a brokerage firm or any franchisor, may be listed in place of the specific Listing Broker on the foregoing notice. Terms of Use
Listing information last updated on April 29th, 2025 at 4:49pm MDT.
