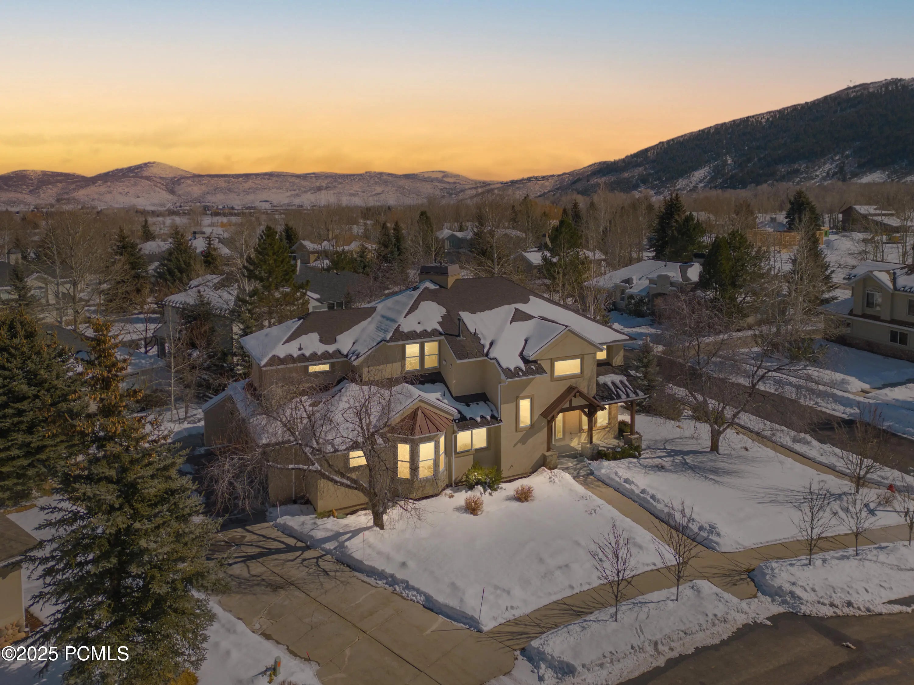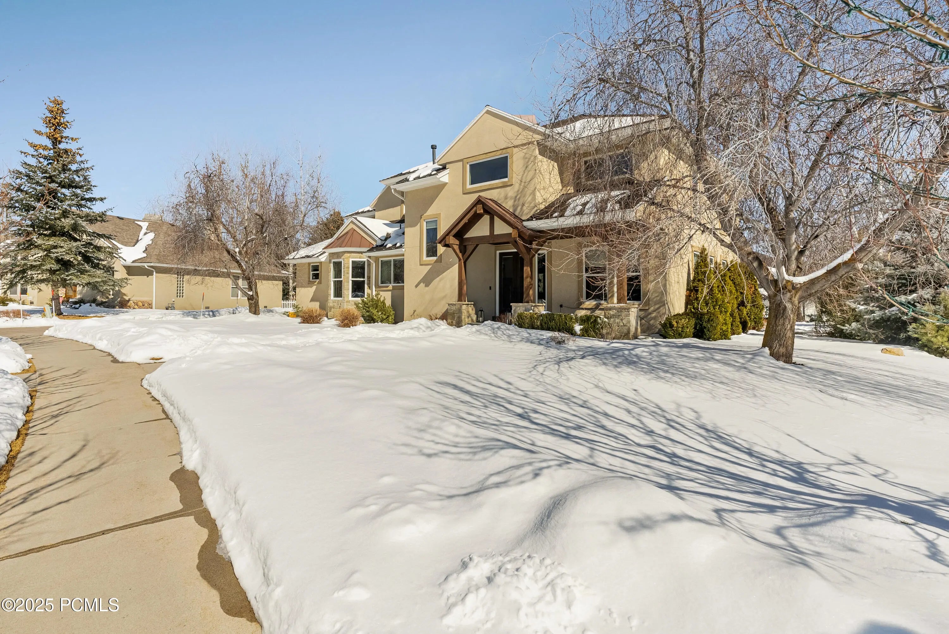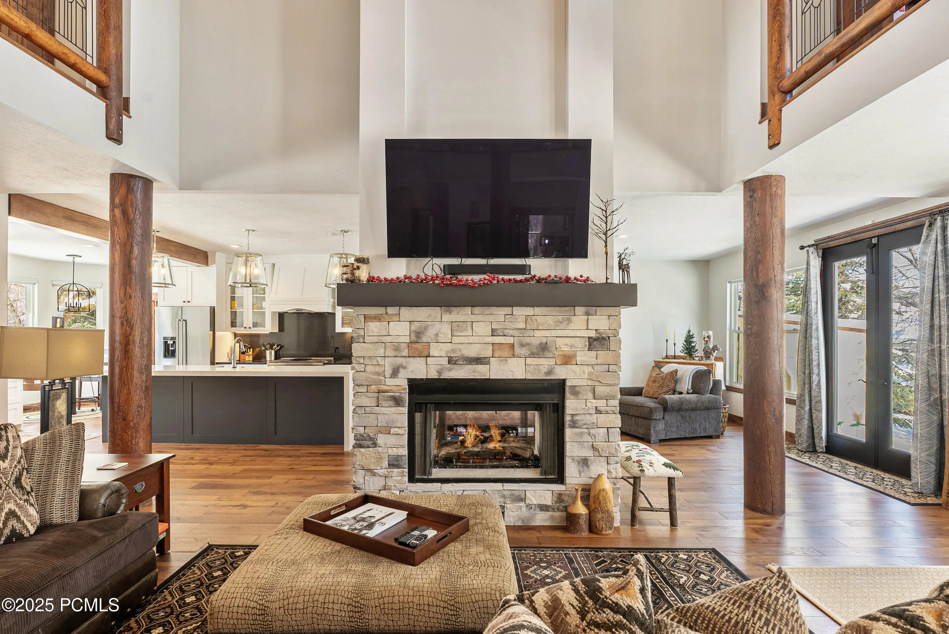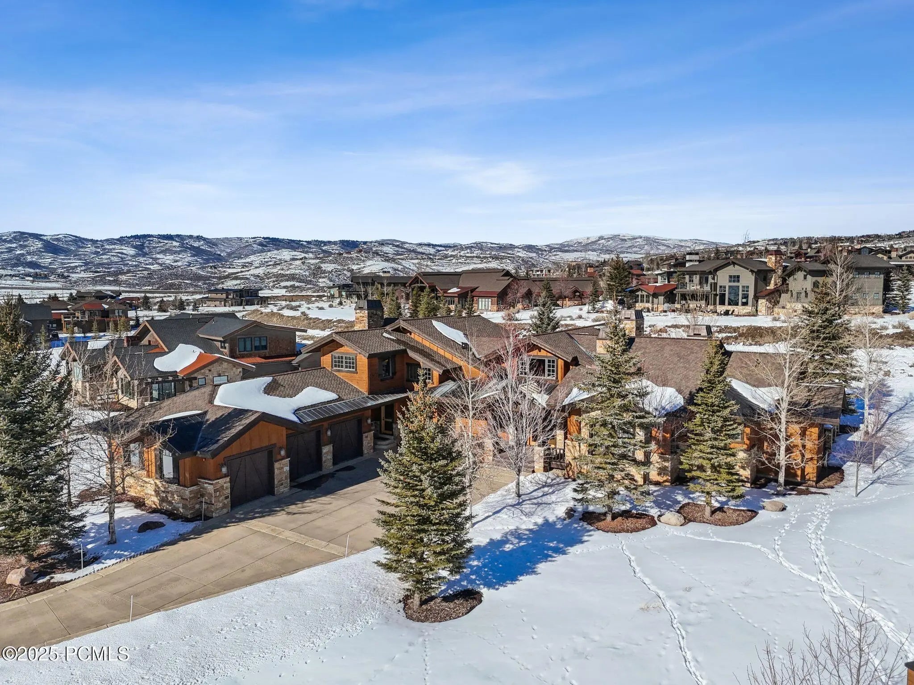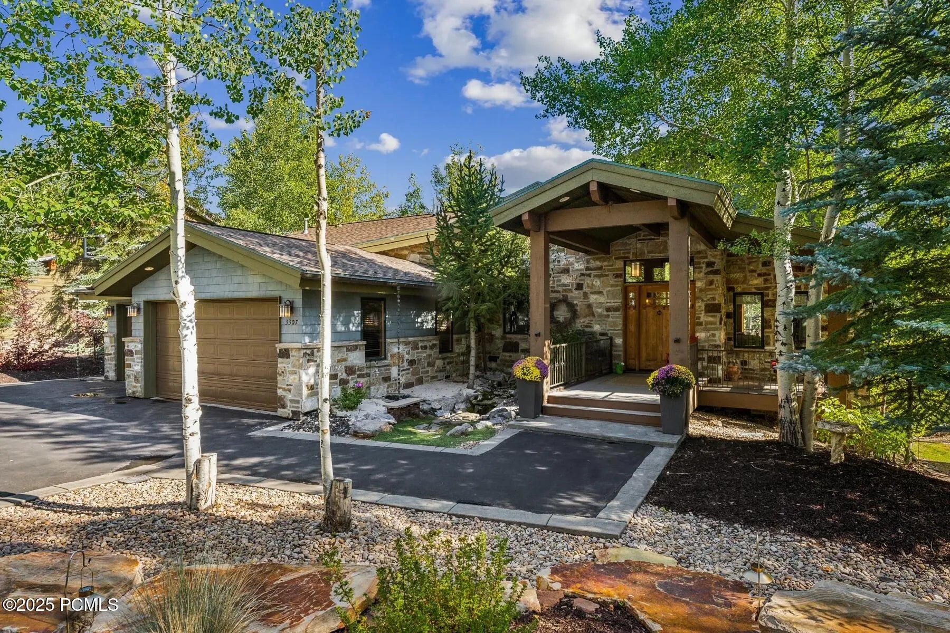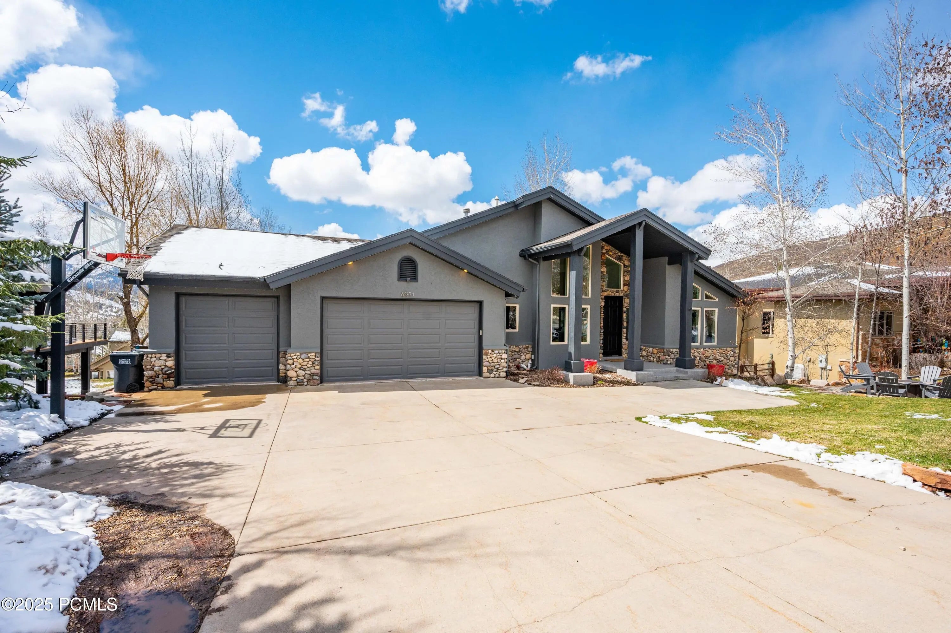4364 Murnin Way
$2,795,000, 5 Beds 3 Baths 3,585 Sqft .29 Acres
About This Property
Experience modern luxury and family-friendly charm in this beautifully updated home, nestled in one of �°�����'s most desirable neighborhoods. Featuring four spacious bedrooms, a versatile loft, and an office/den, it offers the perfect blend of comfort and functionality.Extensive 2023 renovations have made this home truly move-in ready. New hardwood floors flow through the open-concept living spaces, while the fully remodeled kitchen boasts brand-new cabinetry, high-end appliances, and elegant stone countertops. Fresh paint, updated lighting, and refined stonework add warmth and sophistication throughout. The primary suite is a private retreat with a jetted tub, upgraded shower, and radiant-heated bathroom floors. A refreshed secondary bathroom features new tile flooring and a modernized shower.Enjoy outdoor living on the covered front patio with stunning views of the Canyons ski runs. The flat, low-maintenance backyard is xeriscaped with a drip irrigation system, ideal for effortless entertaining. Additional upgrades include a newly finished epoxy garage floor, steam humidifier, newer windows, LED lighting, a front porch addition, stucco skim coating, a newer roof with heat tape, and extra parking.Located in Snyder's Mill, one of �°�����'s rare sidewalk-lined neighborhoods, this home offers excellent walkability and is steps from Parley's Park Elementary. With world-class hiking and biking trails at your doorstep, it's an outdoor enthusiast's dream.A rare Bentley model with added loft space, vaulted ceilings, and an open floor plan, this home is a true gem. Schedule your private tour today!
Courtesy of: Christies International RE PC.
Essential Information
Style
Mountain Contemporary, Multi-Story
Community Information
Amenities
Utilities
Cable Available, Phone Available, Natural Gas Connected, High Speed Internet Available, Electricity Connected
Garages
Attached, Oversized, Heated Garage
Interior
Interior Features
Jetted Bath Tub(s), Kitchen Island, Open Floorplan, Granite Counters, Walk-In Closet(s), Washer Hookup, Pantry, Gas Dryer Hookup, Vaulted Ceiling(s), Ceiling Fan(s), Ceiling(s) - 9 Ft Plus
Appliances
ENERGY STAR Qualified Dishwasher, Washer, Gas Range, Other, Oven, Dishwasher, Gas Dryer Hookup, Electric Dryer Hookup, ENERGY STAR Qualified Refrigerator, Refrigerator, Microwave, Disposal
Heating
Furnace - Energy Star Rated, Hot Water, Tankless Heating, Radiant Floor, Natural Gas
Exterior
Exterior Features
Landscaped - Fully, Porch, Patio(s), Gas BBQ Stubbed, Drip Irrigation, Lawn Sprinkler - Full
School Information
Additional Information
Listing Details
To schedule a tour of MLS #12500705 in Snyders Mill, please inquire with our local �°����� Realtors. Visit our “C���Ѳѱ������ձ�����" page to choose to view all listings in the �°����� MLS area Silver Springs Area, or search for other nearby properties using our Map Search. Another great way to start your �°����� home search is to check out our Top Picks and Best Buys.
4364 Murnin Way, �°����� (MLS® #12500705) Property History
Properties for Sale Similar to : 4364 Murnin Way, �°�����, UT
4 Bed • 4 Bath • 3,836 Sf • 5 Acres
$2,785,000
8848 Highfield Road, �°�����
Welcome To The Ultimate Blend Of Country Chic And Modern Comfort. Nestled On 5.36 Acres Of Flat, Usable Horse Property In Silver Creek, This Pictur...
View Listing5 Bed • 6 Bath • 4,549 Sf • 1 Acres
$3,480,000
2052 Saddlehorn Drive, �°�����
Fully Furnished Luxury, 5 Bedroom 4.5 Bath Estate With A 1year + Lease In Place At $15,000/month (tenant Pays Most Utilities), Offering Immediate I...
View Listing4 Bed • 4 Bath • 4,790 Sf
$2,995,000
3307 Niblick Drive, �°�����
Nestled In The Heart Of Jeremy Ranch, This Extraordinary Home Is More Than Just A Place To Live, It's A Sanctuary Where Mountain Elegance Meets Eve...
View Listing6 Bed • 5 Bath • 5,254 Sf
$2,695,000
8971 Sackett Drive, �°�����
Nestled In The Heart Of Jeremy Ranch, This Beautifully Remodeled And Meticulously Maintained, 6-bedroom, 5-bathroom Home Offers An Unbeatable Combi...
View ListingThe information provided is for consumers' personal, non-commercial use and may not be used for any purpose other than to identify prospective properties consumers may be interested in purchasing. All properties are subject to prior sale or withdrawal. All information provided is deemed reliable but is not guaranteed accurate, and should be independently verified.
 The multiple listing information is provided by �°����� Board of Realtors® from a copyrighted compilation of listings. The compilation of listings and each individual listing are © 2025 �°����� Board of Realtors®, All Rights Reserved. Access to the multiple listing information through this website is made available by Summit Sotheby’s International Realty as a member of the �°����� Board of Realtors® multiple listing service. No other entity, including a brokerage firm or any franchisor, may be listed in place of the specific Listing Broker on the foregoing notice. Terms of Use
The multiple listing information is provided by �°����� Board of Realtors® from a copyrighted compilation of listings. The compilation of listings and each individual listing are © 2025 �°����� Board of Realtors®, All Rights Reserved. Access to the multiple listing information through this website is made available by Summit Sotheby’s International Realty as a member of the �°����� Board of Realtors® multiple listing service. No other entity, including a brokerage firm or any franchisor, may be listed in place of the specific Listing Broker on the foregoing notice. Terms of Use
Listing information last updated on April 30th, 2025 at 9:19pm MDT.
